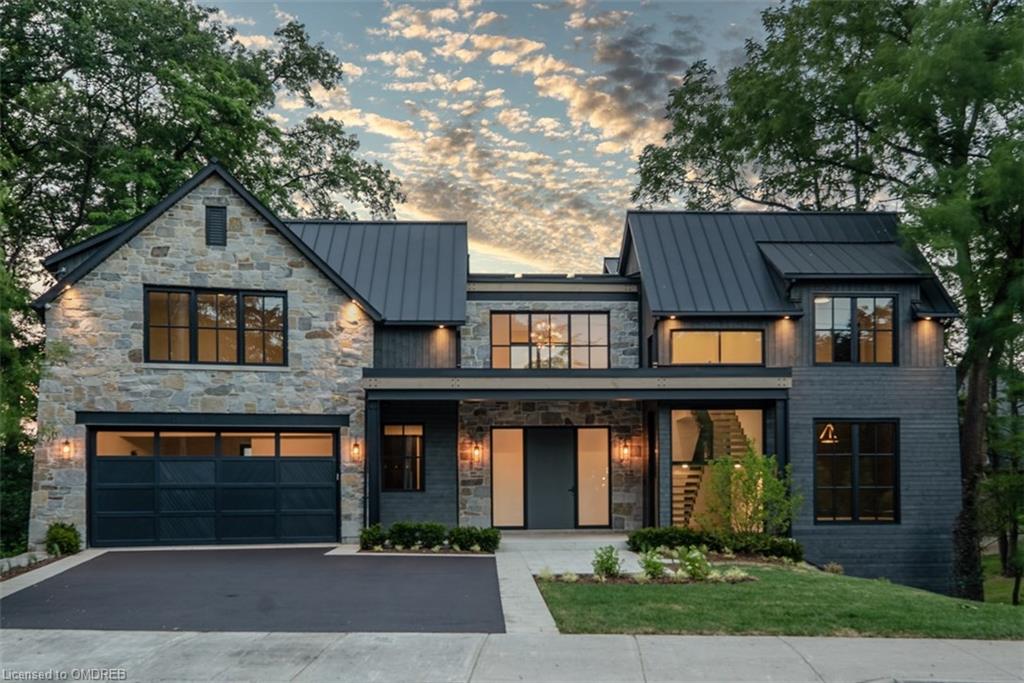51 Sulphur Springs Road
Ancaster, Ontario L9G 1L9
4Beds
4Total Baths
4,199SQFT
Located steps away from the quaint & charming core of downtown Ancaster. A true masterpiece of architecture,this home is blended seamlessly with thoughtful design elements & the highest quality of workmanship that Veloce Luxury Homes has become known for.This stunning new build boasts 4 bedrooms,3+1 baths,4,200 sq ft above grade, over 2,800 sq ft in the LL and a beautiful 650 sq ft partially covered terrace overlooking the rear yard.Arriving to the large 82’x180' property you are greeted by an impressive modern farmhouse styled exterior with beautiful natural stone & wood siding facades,3 car garage,large black aluminum windows & a metal,standing seamed roof.Moving inside,you are met with an entry fit for a home of this stature with its double height foyer,open to above,with large skylights & windows filling the home with an abundance of natural light. The great room features 20’ vaulted ceilings, 42” Town and Country gas fireplace and a large corner window over looking the rear yard. The chefs inspired kitchen features a 48” WOLF range, Jenn-Air fridge/freezer, Bosch dishwasher, porcelain countertop, backsplash and feature wall, Jenn-Air wine fridge, bar sink and walk in pantry. The dining area is surrounded by 28’ of glass sliding doors leading to the covered/uncovered terraces to welcome the warm breeze on those beautiful summer evenings. Moving upstairs, you have four bedrooms with an absolute jaw dropping spa inspired master bedroom and ensuite.
Listing Details
Essential Information
MLS® #
Bedrooms 4
Bathrooms 4
Square Footage 4,199
Acres
Year Built 2020
Type Residential
Sub-Type
Status Sold
Community Information
Address
Area
Neighborhood Oakhill/Clearview
City Ancaster
Province Ontario
Postal Code L9G 1L9
Amenities
Parking Spaces 4



