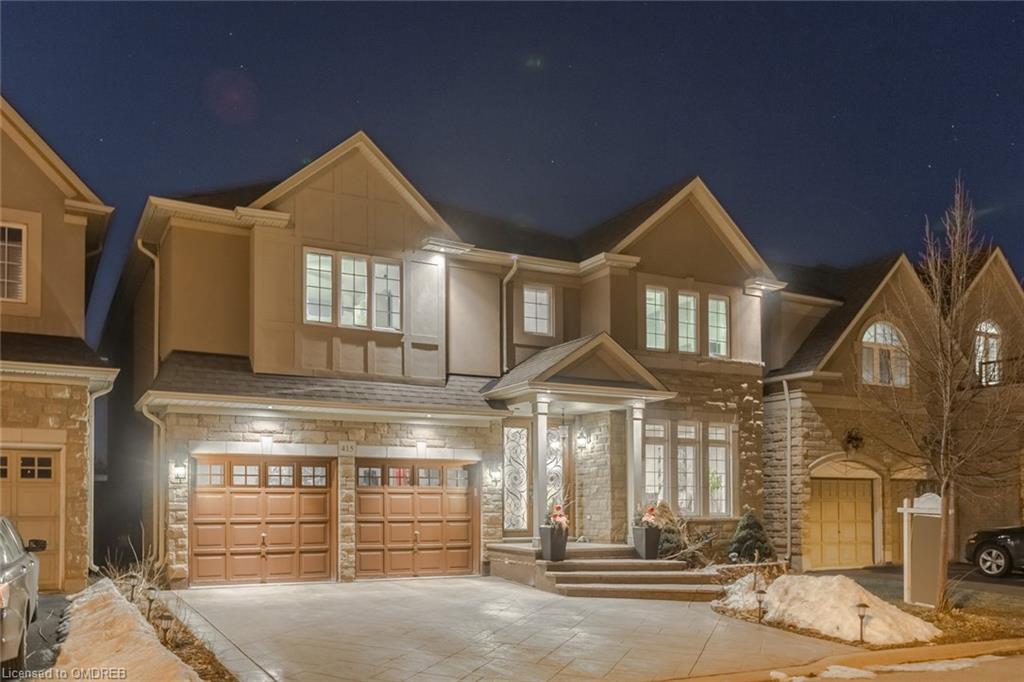415 BURLOAK Drive
Oakville, Ontario L6L 6W8
4Beds
5Total Baths
SQFT
Welcome to 415 Burloak Drive, A stunning Executive Home in Oakville’s Prestigious Lakeshore Woods Neighbourhood with over 4600 sq feet of living space. Over $150,000 has been spent on upgrades in this National Built Home including Crema Marble Flooring, Rich Dark Stained Hardwood Flooring as well as Pot lighting & Decorative light fixtures throughout main & upper levels, 9 ft ceilings & 8 ft doors, fully custom Gourmet Kitchen with Maple cabinetry, Stainless Steel Appliances & Range Hood & Granite Counter tops & Backsplash. Custom cabinetry & plumbing fixtures, in all bathrooms, Custom closet organizers in every closet & Custom built in cabinetry in two storey family room, as well as Custom cabinetry in laundry room with quartz counters & mosaic backsplash. This home also includes a fully finished lower level with Theater area, Wet Bar with Custom cabinetry, quartz Countertop & mosaic backsplash, Workout area with Laminate flooring, 3 piece bath & fully finished storage rooms. The fully landscaped property is perfect for entertaining with a large stamped concrete back patio area and gas outlet for outdoor BBQ. The home features a beautiful upgraded 8 ft front door with wrought iron insert & a stamped concrete driveway. Close to shopping, parks, Bronte Harbour, Go transit, HWY QEW & the lake! A must see!
Listing Details
Essential Information
MLS® #
Bedrooms 4
Bathrooms 5
Square Footage
Acres
Year Built
Type
Sub-Type
Status Sold
Community Information
Address 415 BURLOAK Drive
Area
Neighborhood
City Oakville
Province Ontario
Postal Code L6L 6W8



