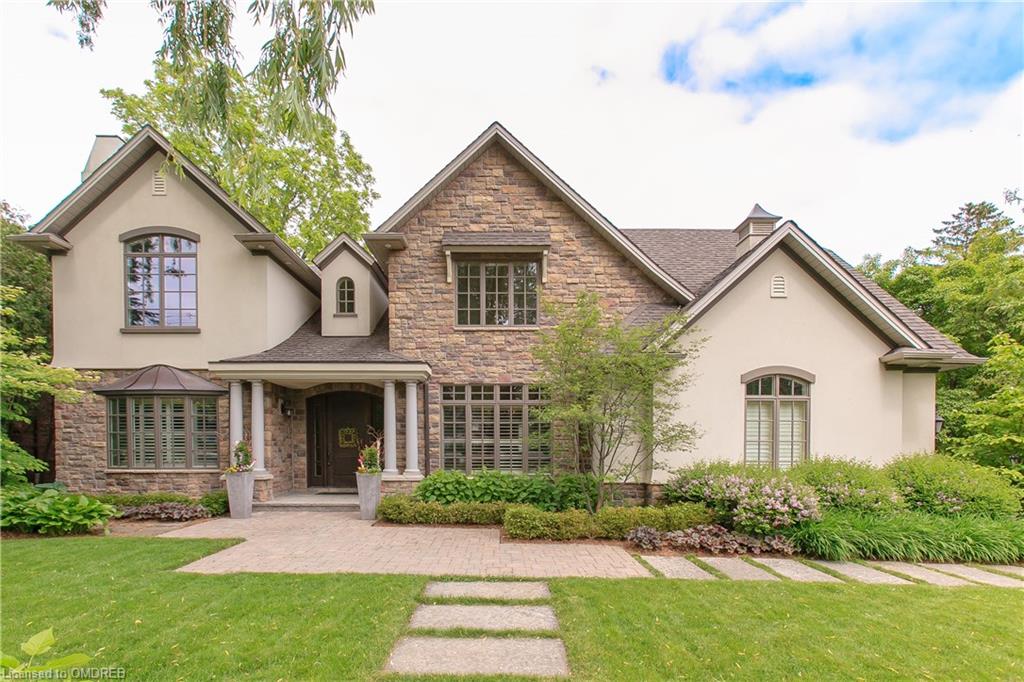347 Chartwell Road
Oakville, Ontario L6J 4A2
4Beds
5Total Baths
SQFT
This luxurious custom built home boasts of high-end finishes and incredible millwork throughout, from exotic Brazilian hardwood and Travertine floors, elegant deep crown moulding with 8” baseboards. Each principal room offers lots of natural light with oversized windows and high tray ceilings throughout. Architecturally designed to entertain with family and friends with formal living room, separate dining room and large family room open to the kitchen and breakfast area. The gourmet kitchen, as the heart of the home, demonstrates style, comfort and practicality; equipped with state of the art appliances, an oversized kitchen island with granite countertops, Espresso finished cabinetry, and separate Servery area with butler’s pantry, wet bar with granite countertops, and wine fridge allows for the perfect environment to bring people together for any occasion. From the kitchen walkout to the private rear gardens with an elevated tumbled brick patio or ground level Indian marble slab patio to choose from to bring the enjoyment outside on a warm summer or fall night. Great curb appeal with professional landscaping by Ian McLelland with limestone grass slabs, knee wall and interlocking stone walkway, with stone pillars to welcome you to the home. The unfinished area in the lower level has been roughed in for a fifth bedroom which is perfect for a growing family, or to complete as a nanny or in-law suite.
Listing Details
Essential Information
MLS® #
Bedrooms 4
Bathrooms 5
Square Footage
Acres
Year Built
Type
Sub-Type
Status Sold
Community Information
Address 347 CHARTWELL Road
Area
Neighborhood
City Oakville
Province Ontario
Postal Code L6J 4A2



