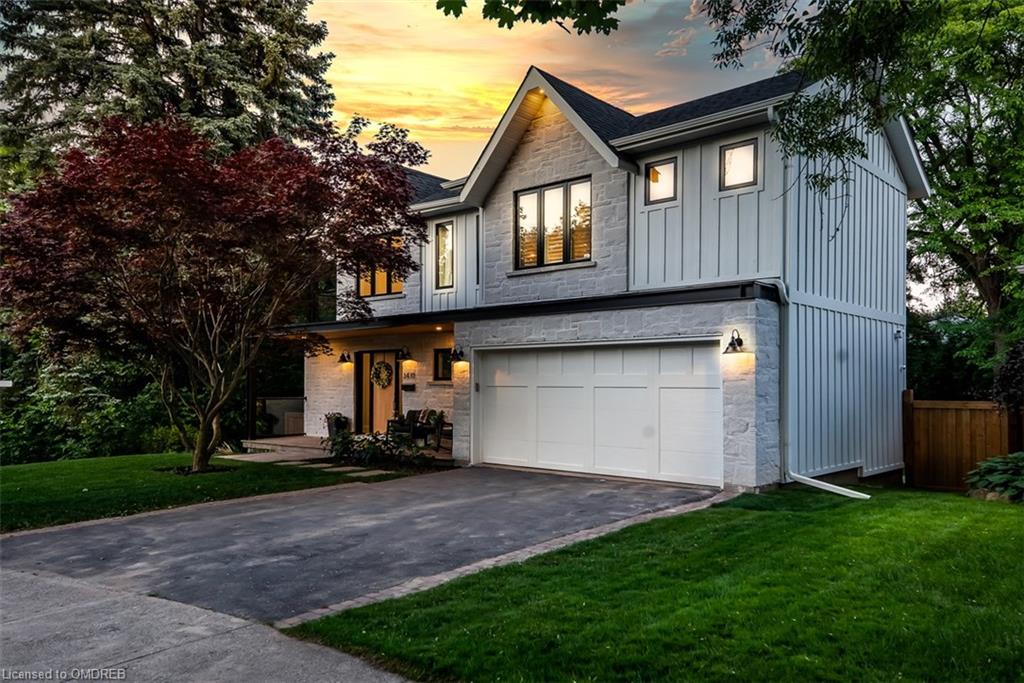3410 Spruce Avenue
Burlington, Ontario L7N 1J9
4Beds
4Total Baths
2518SQFT
Burlington's highly coveted Roseland community.Designed with 'modern farm house’ style as the inspiration,this spectacular home is sure to leave a lasting impression.It's charm is blended perfectly with a subtle sophistication, all while maintaining a natural warmth.Boasting over 2518 sq ft of living space with 4 bedrooms, 2+2 baths,2 car garage and a large backyard siding onto Tuck Creek this is truly a perfect family home.Designed with quality in mind,no expense was spared and it shows!A light coloured stone and white board and batten exterior contrasts beautifully with the black windows and accents.Moving inside you are greeted by a grand two story entrance flowing seamlessly into the separate living & dining areas.The chefs inspired kitchen features top of the line appliances,beautiful custom cabinetry and is open to a large family room with three sliding doors leading to the rear gardens.The large master suite addition is its own separate retreat and is sure to impress with its spa like feel. Featuring its own private balcony over looking the ravine,tranquility is at an all time high when taking advantage of this private space. A fully finished LL with large windows,2 piece bath,workout rm/office & rec area adds to the well thought out design and function of this home.The large rear yard is extremely private and provides many areas for quiet summer evenings and has access Tuck Creek.
Listing Details
Essential Information
MLS® #
Bedrooms 4
Bathrooms 4
Square Footage 2518
Acres
Year Built
Type Residential
Sub-Type Detached
Status Sold
Community Information
Address 3410 Spruce Avenue
Area
Neighborhood Roseland
City Burlington
Province Ontario
Postal Code L7N 1J9
Amenities
Parking Spaces 4



