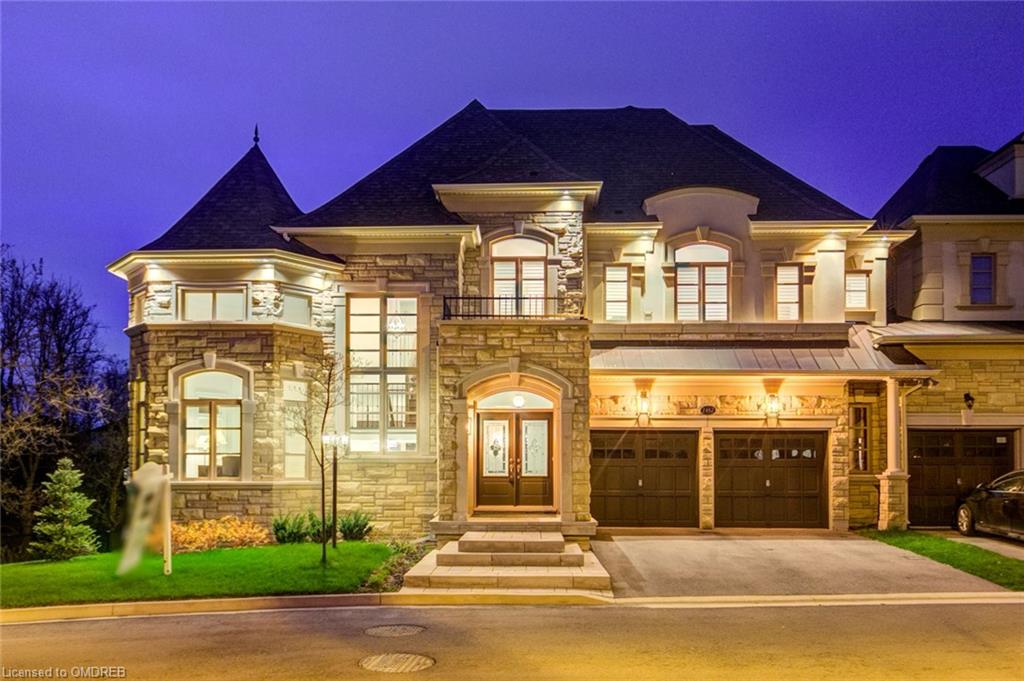2462 Chateau Common
Oakville, Ontario L6M 0S1
4Beds
5Total Baths
SQFT
Your Private Balcony overlooking the Woods awaits you in this Custom Executive Luxury Home located in one of the most Exclusive Enclaves on a 72.57” foot wide, Ravine Lot in Bronte Creek with 4835 sq ft of total Luxury living space. Experience Entertaining family and friends in a Sun Filled Family Room and Gourmet Kitchen with Wolf Stove, Sirius Canopy Hood, Sub Zero Fridge and Kayrus Granite Counters and Dine in your Formal Dining Room with Wainscoting, Waffle Ceiling and Windows Facing the Spectacular Views. Enjoy working out of the bright Main Floor Office with Soaring 15” foot ceilings and Two Storey Windows. The Second Level leads to 3 Bedrooms and 3 Baths including a Master Retreat with Walk in Closet and Spa like 5 piece Bath, Two Sided Gas Fireplace and Private Balcony Deck. This Level also boasts Upstairs Laundry and Two Linen Closets. Down in the Professionally Finished Lower Level you will find a Media and Games Area with 127” High Definition Projector, 8 Speaker Surround Sound and Linear Gas Fireplace. Plus, a Wet Bar with Ample Seating and Wine fridge as well as a 4th Bedroom and Bath. This Upscale House also features Hand Scrapped Hickory Moorea Hardwood Flooring, Italian Porcelain Tiles, Crown Moulding, Wainscoting, Marble and Quartz Counters, 3 Napoleon Gas Fireplaces, Double Car Garage with 77 extra Sq Feet for storage, a Large Deck for Outside BBQs and 22 Windows with Custom Blinds, 15 that are motorized, facing the Ravine and Bronte Creek Provincial Park.
Listing Details
Essential Information
MLS® #
Bedrooms 4
Bathrooms 5
Square Footage
Acres
Year Built
Type
Sub-Type
Status Sold
Community Information
Address 2462 Chateau Common
Area
Neighborhood
City Oakville
Province Ontario
Postal Code L6M 0S1



