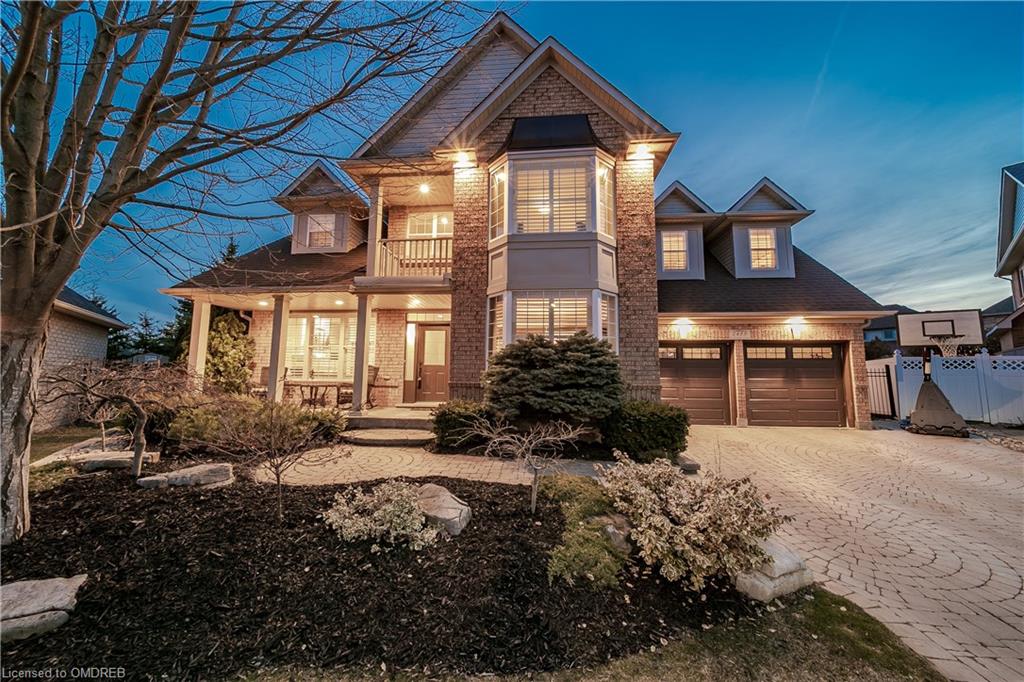2455 Birkdale Crescent
Oakville, Ontario L6M 3X5
5Beds
6Total Baths
3,382SQFT
This stunning Mattamy built home on an exclusive crescent has been extensively upgraded & features one of the largest, most private Ravine lots in West Oak Trails! This 4 + 1 bed, 4 + 2 bath home has 5152 sq feet of finished living space & thousands in upgrades including hardwood floors, custom millwork & crown moulding throughout. It features a formal dining room, library, great room & spacious kitchen with custom white cabinetry, granite counters, Wolf stove, Integrated Viking Fridge & Bosch dishwasher, large island & butler’s pantry. French & Patio doors lead to rear garden, patio & pool. There is also a renovated main floor laundry / mudroom with custom bench & storage unit. Upper level offers 4 spacious bedrooms & 3 full baths & a renovated Master Retreat with luxurious Master Ensuite & walk in closet. Finished lower level has large rec area, bar, kitchenette & offers 5th bedroom & full bath. The rare, private Ravine lot backs onto Taplow Creek & has been professionally landscaped with interlocking stone patios, mature trees & salt, water pool. Great location, close to New Hospital, Parks, Trails, Go Transit & HWYS 403 & 407
Listing Details
Essential Information
MLS® # 30652974
Bedrooms 5
Bathrooms 6
Square Footage 3,382
Acres
Year Built
Type Residential
Sub-Type
Status Sold
Community Information
Address 2455 Birkdale Crescent
Area
Neighborhood
City Oakville
Province Ontario
Postal Code L6M 3X5



