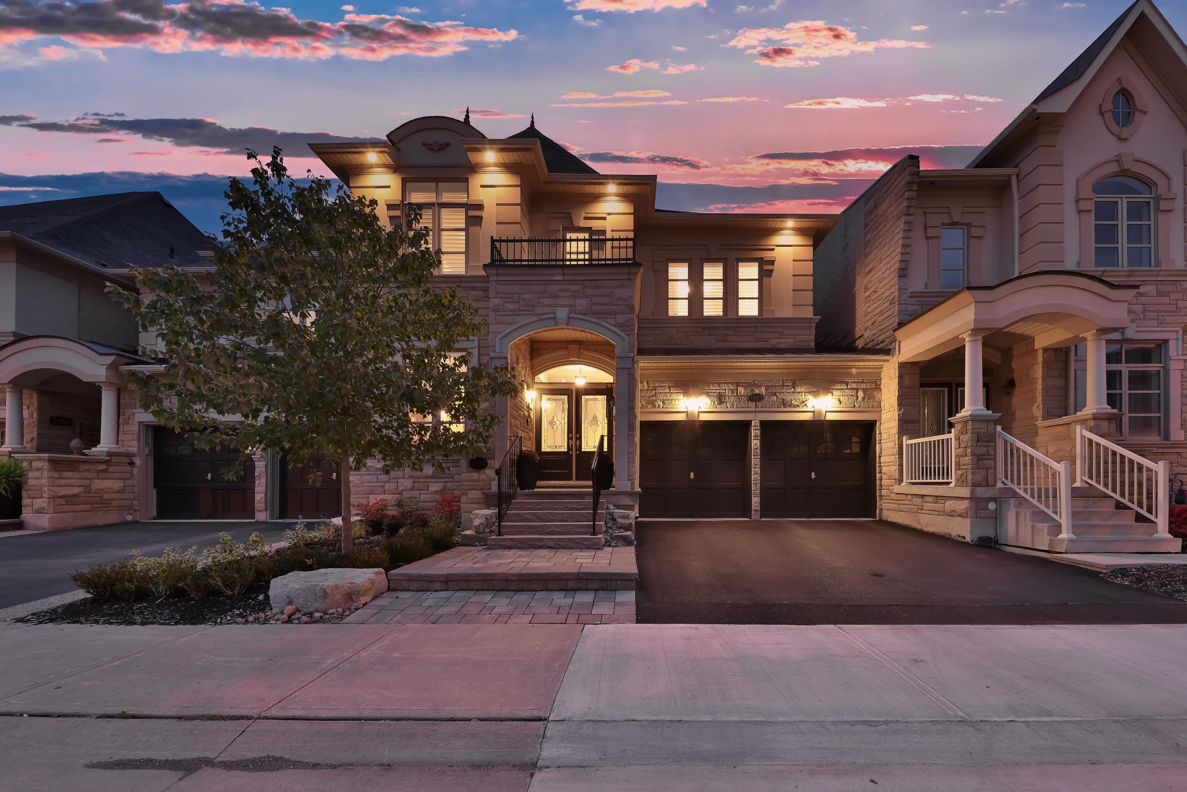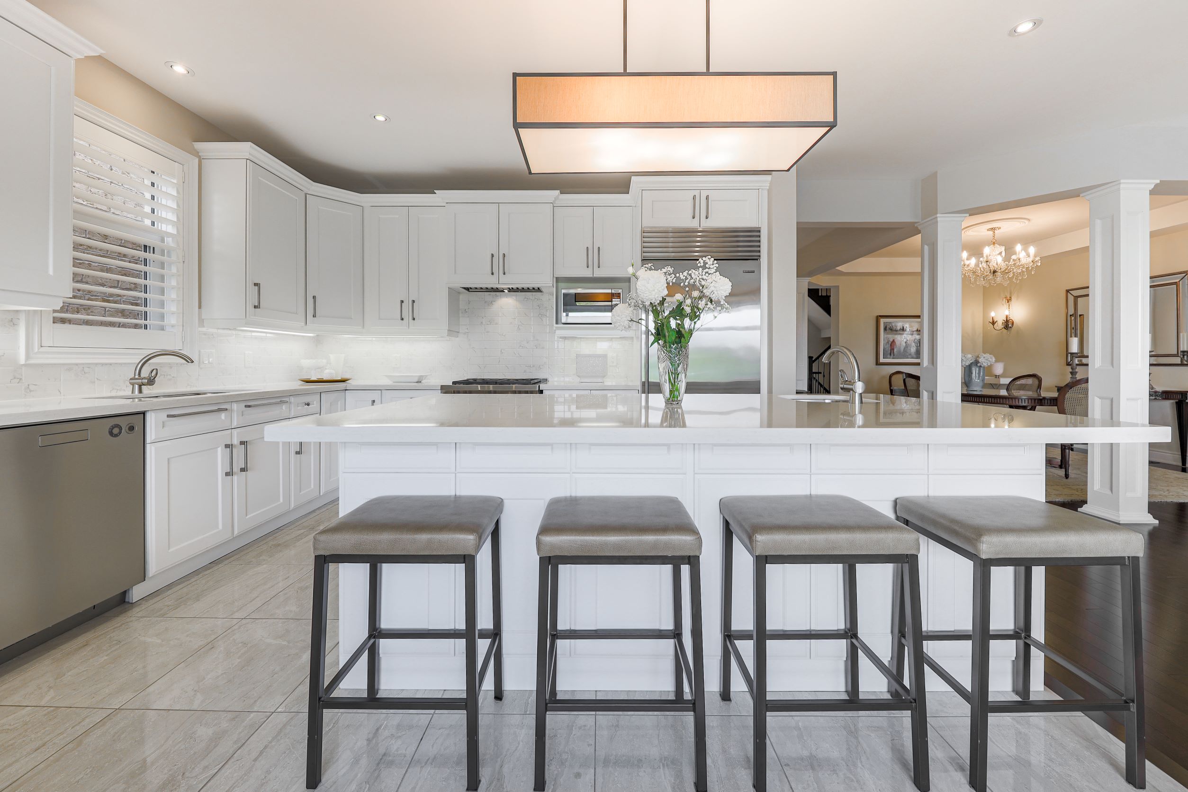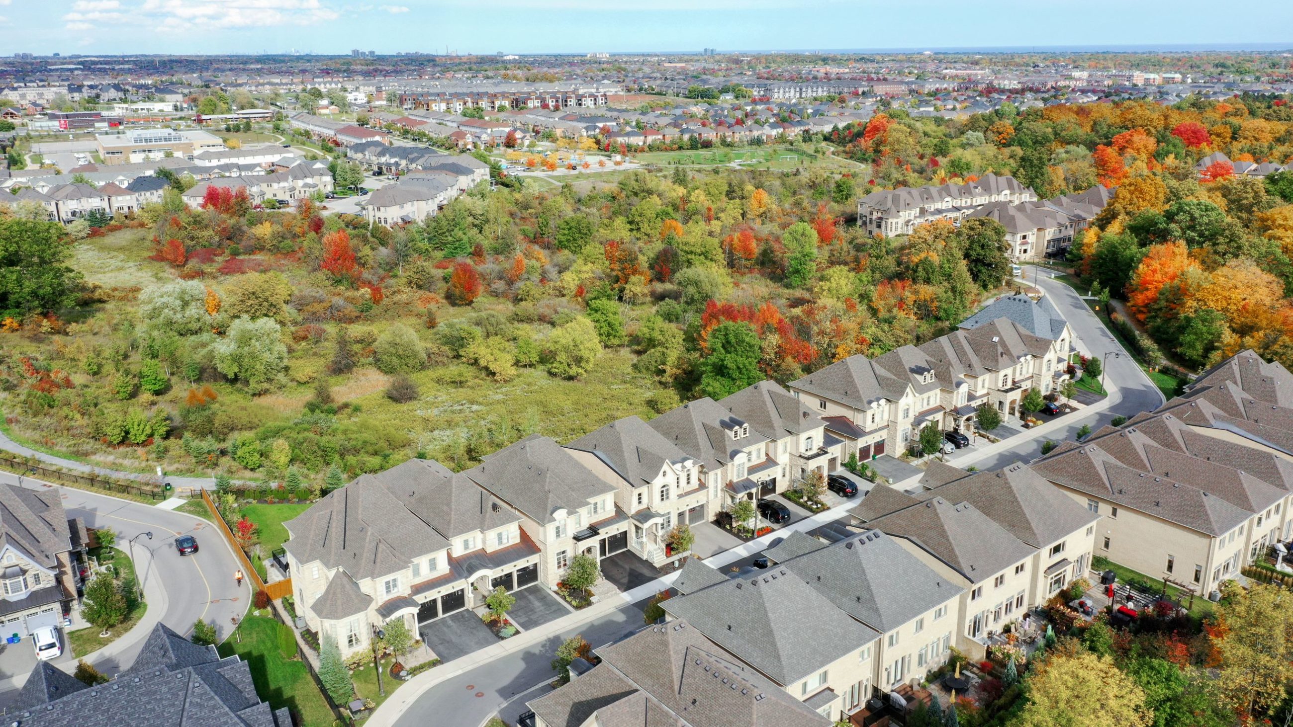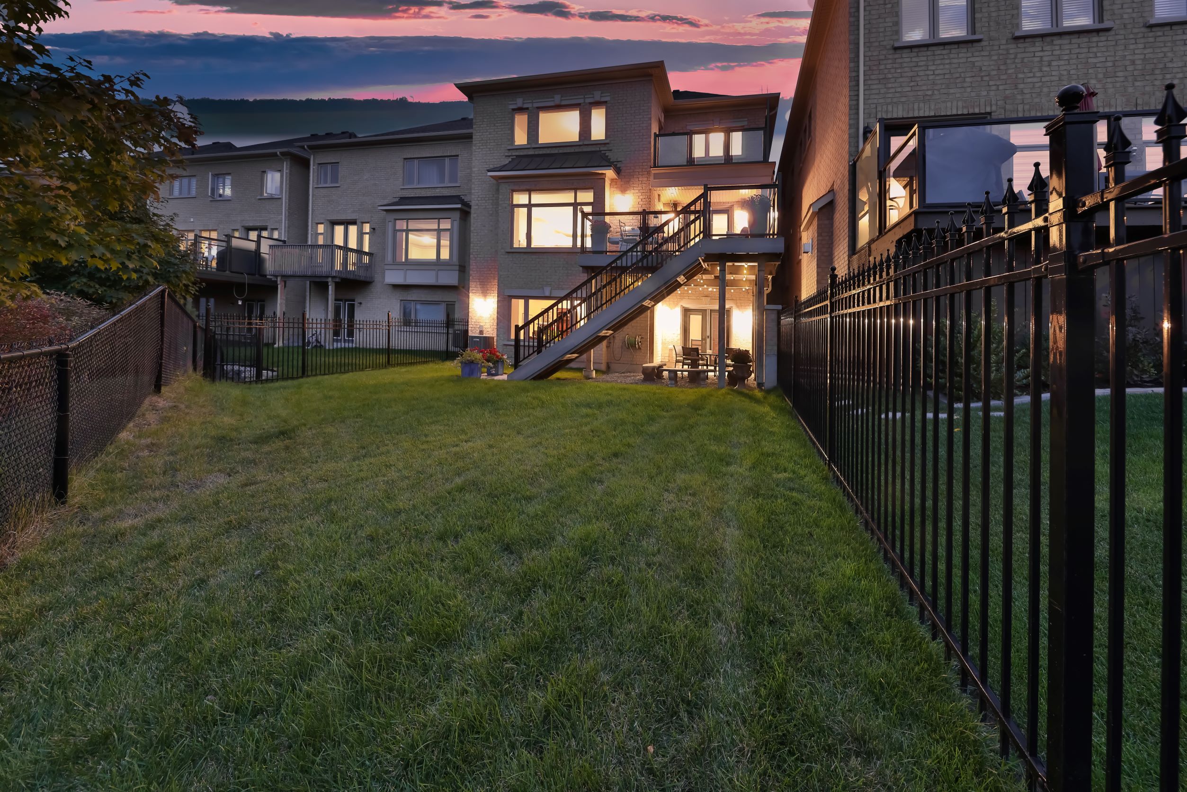2443 Chateau Common
Oakville, Ontario L6M 0S1
4Beds
5Total Baths
SQFT
Welcome to 2443 Chateau Common, a Fernbrook-built custom executive located in a private enclave. Overlooking the lush ravine, the property is surrounded by the beautiful forest, parks and trails of the Bronte Creek Provincial Park and features over 4400 square feet of luxurious living space. This stunning home offers an open concept main floor with formal living and dining areas perfect for entertaining. The family room and breakfast area with custom cabinetry open to the gourmet white kitchen with Wolf and Sub-Zero appliances. High-end features include hardwood flooring, decorative light fixtures, silhouette blinds, gas fireplace, quartz countertops, coffered ceilings and a large composite deck ideal for outdoor gatherings. On the second floor you will find three spacious bedrooms, all with ensuite baths, including a gorgeous primary retreat with his and hers walk-in closets, expansive spa-like ensuite bath and private terrace with scenic views of the ravine. A laundry is also conveniently located on the upper level. The incredible lower level offers a walk-out to well-manicured gardens, nine foot ceilings, oversized windows, hardwood flooring, in-ceiling speakers and pot lighting throughout. A three-piece bath and a versatile fourth bedroom that can function as a office or den complete the lower floor. This upscale home includes a large double garage with direct access to the completely landscaped backyard. Conveniently located close to all the amenities Oakville has to offer including, parks, schools, shopping, HWY 407 & QEW access as well as the new Oakville-Trafalgar Hospital.
Listing Details
Essential Information
MLS® # Exclusive
Bedrooms 4
Bathrooms 5
Square Footage
Acres
Year Built
Type Luxury Townhome
Sub-Type
Status Sold
Community Information
Address
Area
Neighborhood
City Oakville
Province Ontario
Postal Code L6M 0S1









