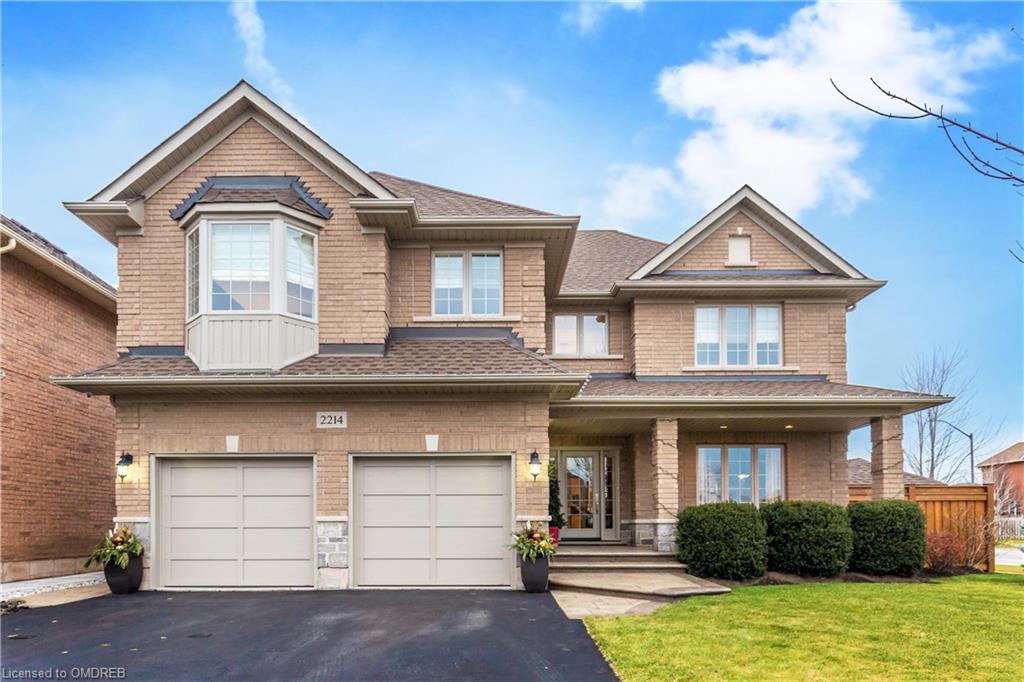2214 BROOKHAVEN Crescent
Oakville, Ontario L6M 4X1
4Beds
4Total Baths
SQFT
Beautiful Architectural details define the spaces in this stunning 4 bedroom Executive home in sought after Family Friendly Westmount.This upgraded home on a 58.4 foot wide lot features 4664sq feet of living space & has Hardwood Flooring throughout the Main Level,Pot Lighting,Maple Cabinetry in the Chef’s Kitchen w/sleek SS Handles,Decorative SS Range Hood,Black Granite Counter Tops/ Backsplash & Undermount Cabinet Lighting & large Island w/raised breakfast bar.A spectacular 2 Storey Slanted Ceiling highlights the family room w/2 Sky Lights & has additional Pot Lighting & a Gas fire place.There is also a Main floor Office & Laundry room,Formal Dining rm w/Tray Ceiling & Separate Living Room.Glass patio doors off the Breakfast Area lead to Stamped Concrete Patio & Rear Gardens w/Hot Tub. Beautiful Oak 2 level Staircase w/Decorative Black Rod Iron Pickets leads to the upstairs and is open below to the Family room and Front Foyer. 4 spacious bedrooms above include a cozy Master Retreat with his and hers walk in closets and a 5 piece Spa like Master Ensuite Bath. Perfect for entertaining the fully finished lower level features Laminate Flooring throughout, an Open Concept Media Room,Games Rm & Recreation Room as well as a spacious Gym with mirrored wall. There is Pot Lighting throughout, a second Gas Fire Place and Wet Bar with Wine Fridge and a Spacious 3 pc Bath w/Glass Shower & Heated Tile Flooring.
Listing Details
Essential Information
MLS® #
Bedrooms 4
Bathrooms 4
Square Footage
Acres
Year Built
Type
Sub-Type
Status Sold
Community Information
Address 2214 BROOKHAVEN Crescent
Area
Neighborhood
City Oakville
Province Ontario
Postal Code L6M 4X1



