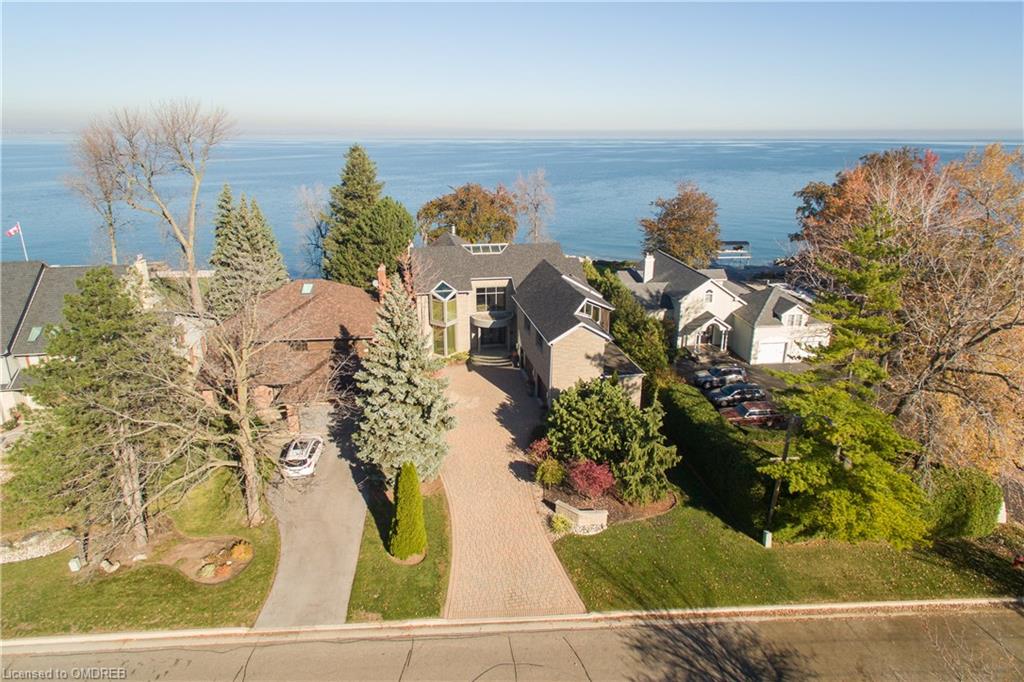21 Lakegate Drive
Stoney Creek, Ontario L8E 3T7
4Beds
6Total Baths
4,900SQFT
Welcome to 21 Lakegate Drive. Stoney Creeks premier waterfront street. This custom built 4 bedroom (2 bedrooms with ensuites, 2 with shared ensuites), 5 bathroom waterfront home is an entertainers dream! Fantastic views of Lake Ontario and the Toronto skyline through the floor to ceiling windows on the main and second level. Greeted upon entry by a large foyer with slate and granite flooring, your eye is immediately drawn to a beautiful handmade custom staircase and a view of the lake. Updated eat-in chefs kitchen with white cabinetry, stainless steel appliances, granite countertops and a large island. Thoughtfully designed, the sunken family room and bar area gives the dining room unobstructed lake views while hosting dinner parties. The second level features cathedral ceilings, pot lighting, sky lights, large master with his and hers closets and spa like ensuite, large bedrooms and bathrooms, and the list goes on! At 247 feet deep, this lot features a long interlock driveway with ample parking (plus a 3 car garage), a large pool, cabana, shuffle board court, putting green, stone beach, 2-tier deck and much more! Move in and enjoy! Call the listing agent for further details.
Listing Details
Essential Information
MLS® #
Bedrooms 4
Bathrooms 6
Square Footage 4,900
Acres
Year Built
Type Residential
Sub-Type Waterfront
Status Sold
Community Information
Address 21 Lakegate Drive
Area
Neighborhood Stoney Creek
City Stoney Creek
Province Ontario
Postal Code L8E 3T7
Amenities
Parking Spaces 6



