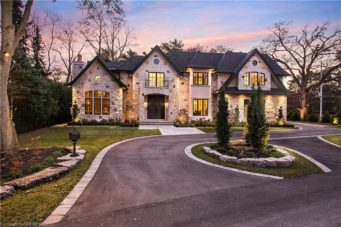1370 Oak Lane
Mississauga, Ontario L5H 2X7
6Beds
8Total Baths
SQFT
| This home blends a perfect mix of dynamic architecture & spacious, thoughtfully conceived rooms! Over 10,000 square feet of sophistication! The first impression is jaw dropping with a unique marble "checker board" feature wall! Walnut hardwood floors, with contemporary raised panelling evident throughout the home. The showcase spiral staircase hosts over sized treads, custom ironwork & open risers..floating in the foyer. Soaring ceiling heights, multiple fireplaces, custom woodwork and builtins throughout. Imported doors and windows cast incredible natural light throughout. The 2 sided fireplace achieves a heightened ambiance between the living room & chefs kitchen. Waterfall island, custom cabinetry, & luxury appliances which includes the Miele coffee bar! And a Catering kitchen for the ultimate entertainers! Every bedroom has the feel of a hotel suite! With the coveted 5th bedroom on the main living level! The Lower level is what every family dreams of, the bar, pool table/games area, wine cellar & theatre room, all in one open space! The floating glass wine cellar creates a clever sense of separation in the vast room! Discover the putting green & gym...all over radiant heated floors! Of course an elevator, because you will not want to move again! Enjoy the many walk outs to the professionally landscaped private backyard. All on its own private laneway! | |
Listing Details
Essential Information
MLS® #
Bedrooms 6
Bathrooms 8
Square Footage
Acres
Year Built 2016
Type
Sub-Type
Status Sold
Community Information
Address 1370 Oak Lane,
Area
Neighborhood
City Mississauga
Province Ontario
Postal Code L5H 2X7



