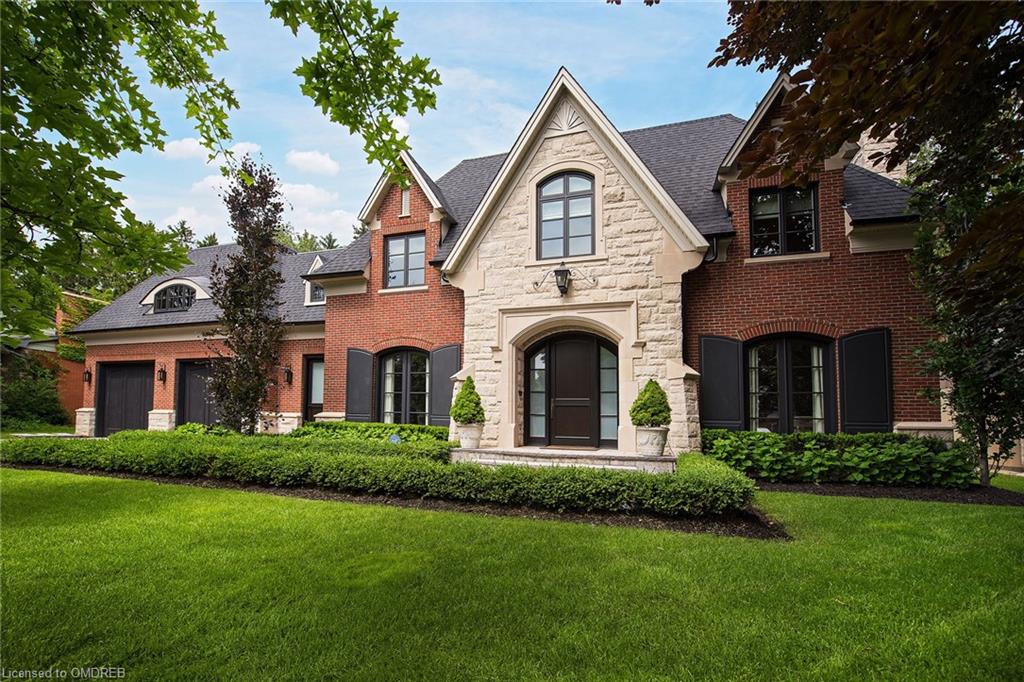133 Tracina Drive, Oakville, Ontario
Oakville, Ontario L6L 4B8
5Beds
6Total Baths
SQFT
| Unparallel finishes define this Luxurious Custom Built home on extra wide lot in sought after South West Oakville. With impeccable design & technology throughout, custom architectural details include plaster crown mouldings, high ceilings, imported Austrian engineered wide plank hardwood flooring, coffered ceilings, panelled walls, Michael Angelo marble countertops, floor to ceiling windows, French patio doors, Custom Cabinetry & Mill Work throughout & Herringbone marble tile flooring. The exceptional floor plan suited for entertaining includes a Grand foyer, Formal living & Dining rooms, a spacious Gourmet kitchen with beautiful custom floor to ceiling cabinetry & oversized island with gorgeous Imported Michael Angelo Italian Marble Counters, an impressive great room with stunning coffered ceiling & large French doors leading to private rear patio & gardens. The Second level includes 4 spacious bedrooms all with Ensuite privileges & a Lavish Master Retreat with large Custom Dressing Room & Spa like 5 piece Master Bath. This magnificent home also features a Main Floor Den, Servery, Mudroom, Fully finished Lower Level with 5th Bedroom & two extra bathrooms , Laundry & Utility room and incredible two car tandem garage with commercial grade finishes & custom shelving & cabinets. This home is located on one of the most beautiful tree lined streets in CoronationPark & is steps to the Lake & minutes to Bronte Harbour, Go Transit, QEW & great schools including Appleby College. | |
Listing Details
Essential Information
MLS® #
Bedrooms 5
Bathrooms 6
Square Footage
Acres
Year Built
Type
Sub-Type
Status Sold
Community Information
Address 133 Tracina Drive
Area
Neighborhood
City Oakville
Province Ontario
Postal Code L6L 4B8



